Farmhouse style kitchen island, sturdy and solid wood. Built using off the shelf lumber and basic tools.
DIMENSIONS
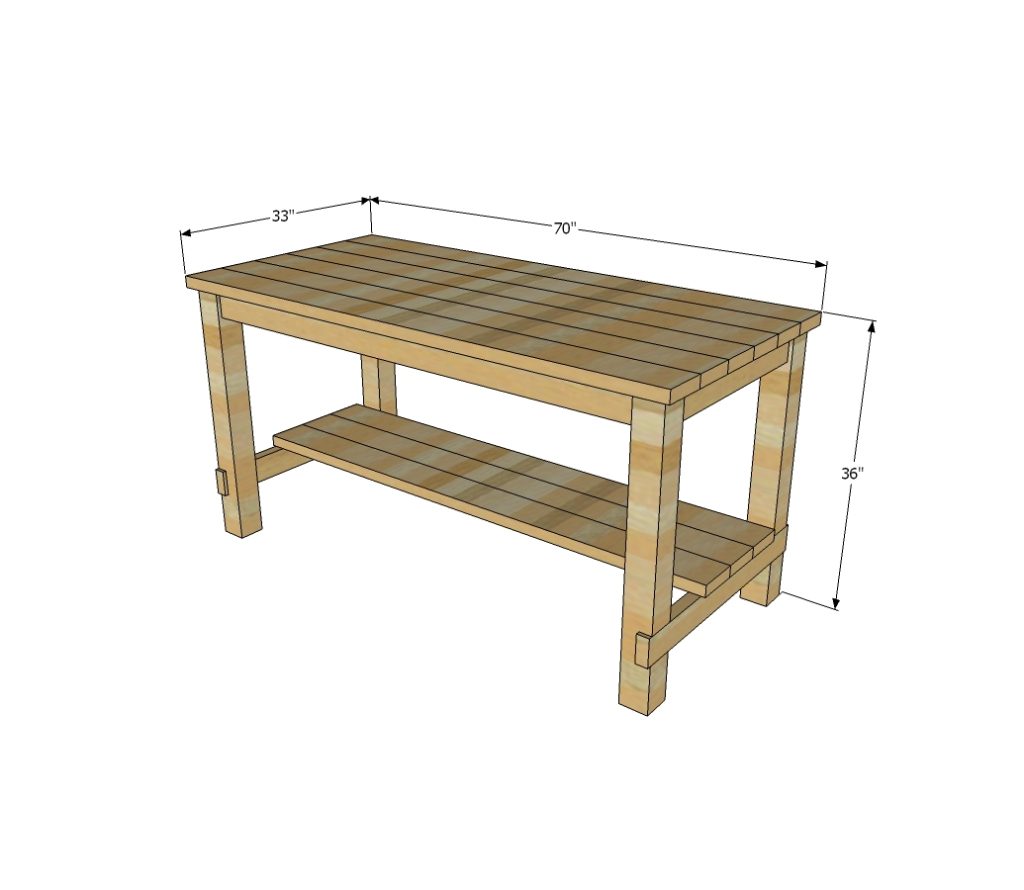
Dimensions shown above, standard countertop height, fits three stools.
PREPARATION
- 2 – 4×4 @ 6 feet long
- 4 – 2×4 @ 8 feet long
- 9 – 2×6 @ 6 feet long (cut 12 footers in half)
- 2 1/2 inch screws
- 2-1/2″ Pocket Hole Screws
- Elmer’s Wood Glue
- 120 grit sandpaper
- 4 – 4×4 @ 34-1/2″ – legs
- 2 – 2×4 @ 32″ – bottom stretcher
- 2 – 2×4 @ 24″ – end aprons
- 2 – 2×4 @ 61″ – side aprons
- 3 – 2×4 @ 27″ – under table supports
- 3 – 2×6 @ 69″ – shelf
- 6 – 2×6 @ 70″ – tabletop
INSTRUCTIONS
STEP 1
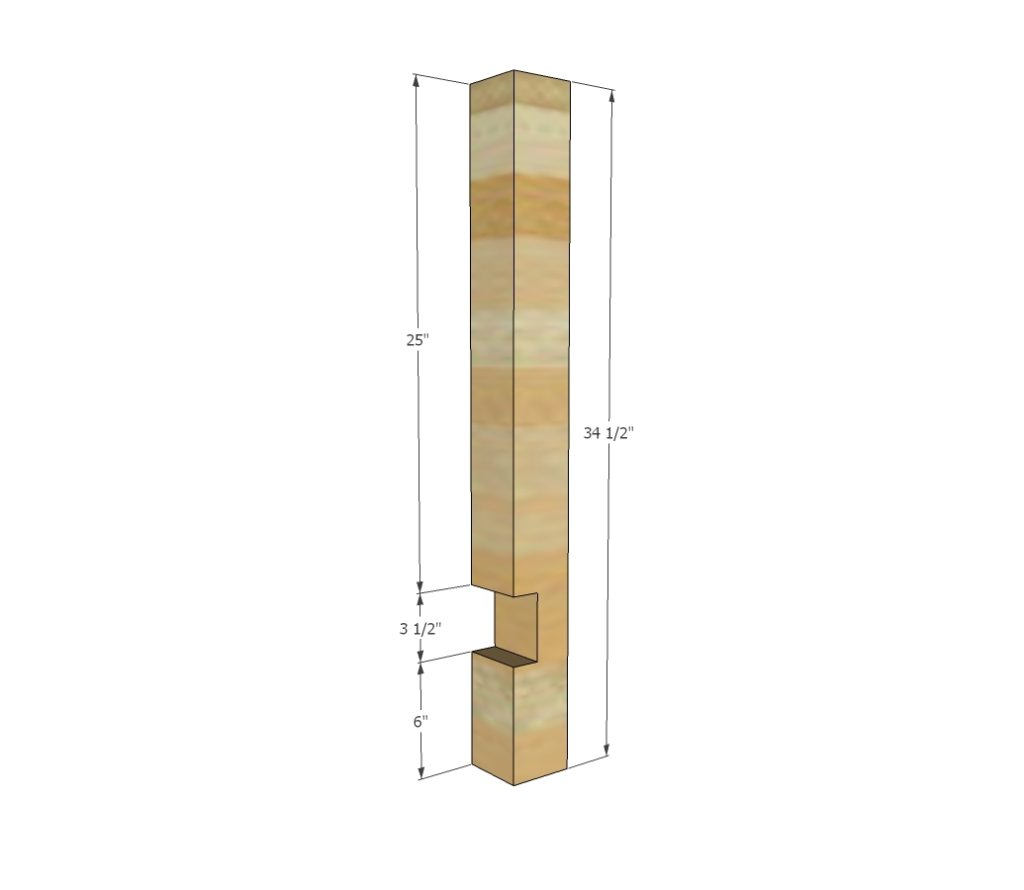
Notch each of the 4×4 legs out with a circular saw. To do this, set your circular saw blade depth to 1-1/2″. Then make cuts in the notch out area every 1/4″. Remove the material with a chisel.
STEP 2
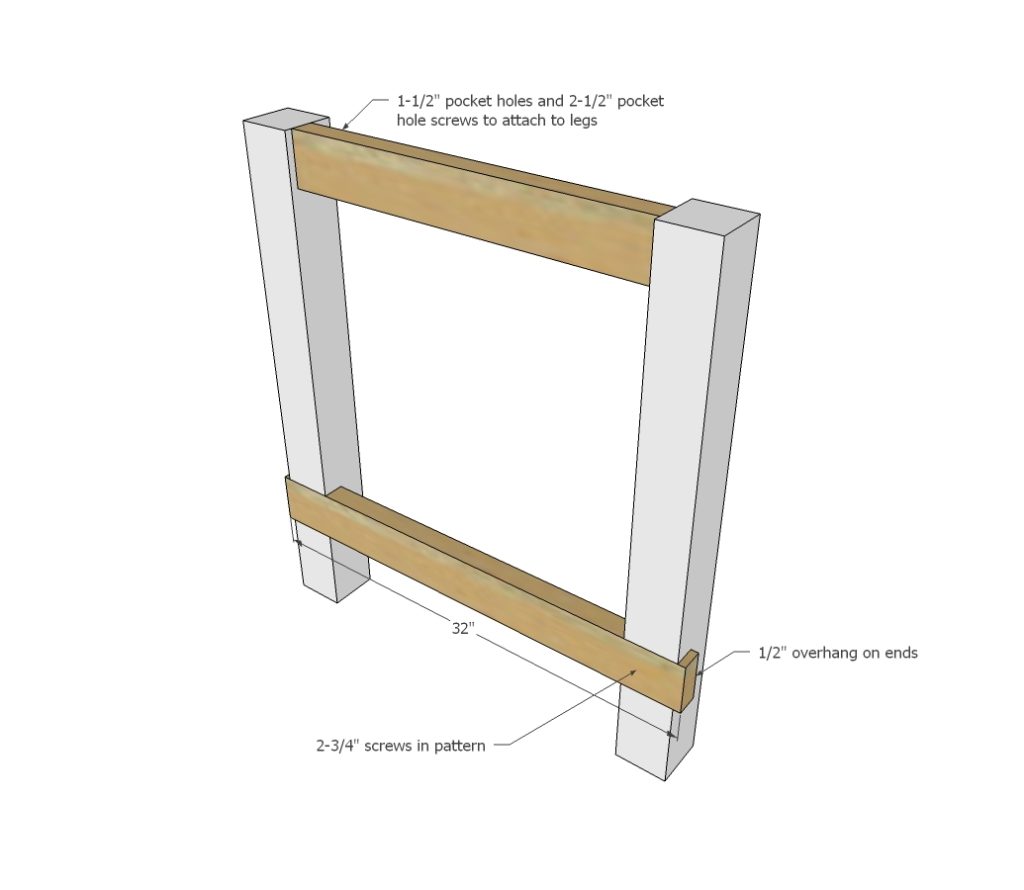
Attach bottom stretcher in notched out area with 2-1/2″ screws and wood glue. Then drill two 1-1/2″ pocket holes on each end of the top end apron board. Attach to legs. Check for square. Build two leg sets. TIP: Drill 1-1/2″ pocket holes facing upward on inside of aprons for attaching tabletop in later steps.
STEP 3
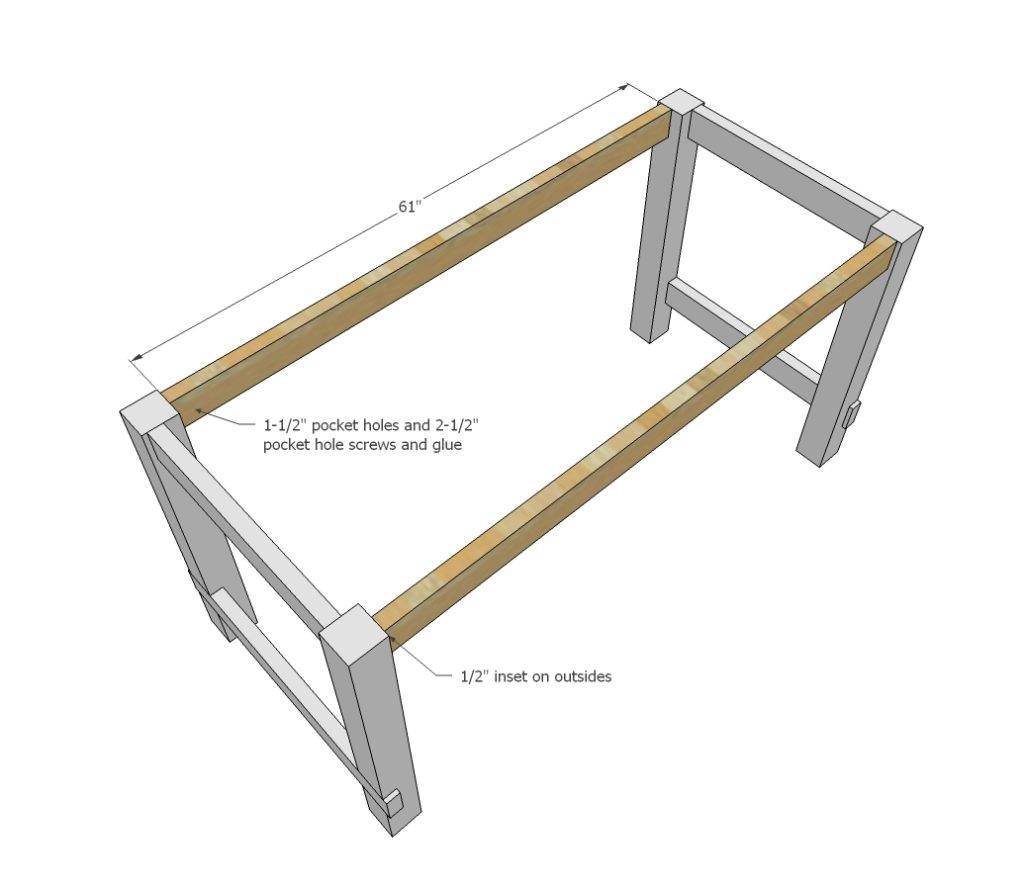
TIP: Drill 1-1/2″ pocket holes facing upward on inside of aprons for attaching tabletop in later steps. Drill two 1-1/2″ pocket holes on each end of the 2×4 side apron boards. Attach to 4×4 legs with 2-1/2″ pocket hole screws and glue. Adjust for square.
STEP 4
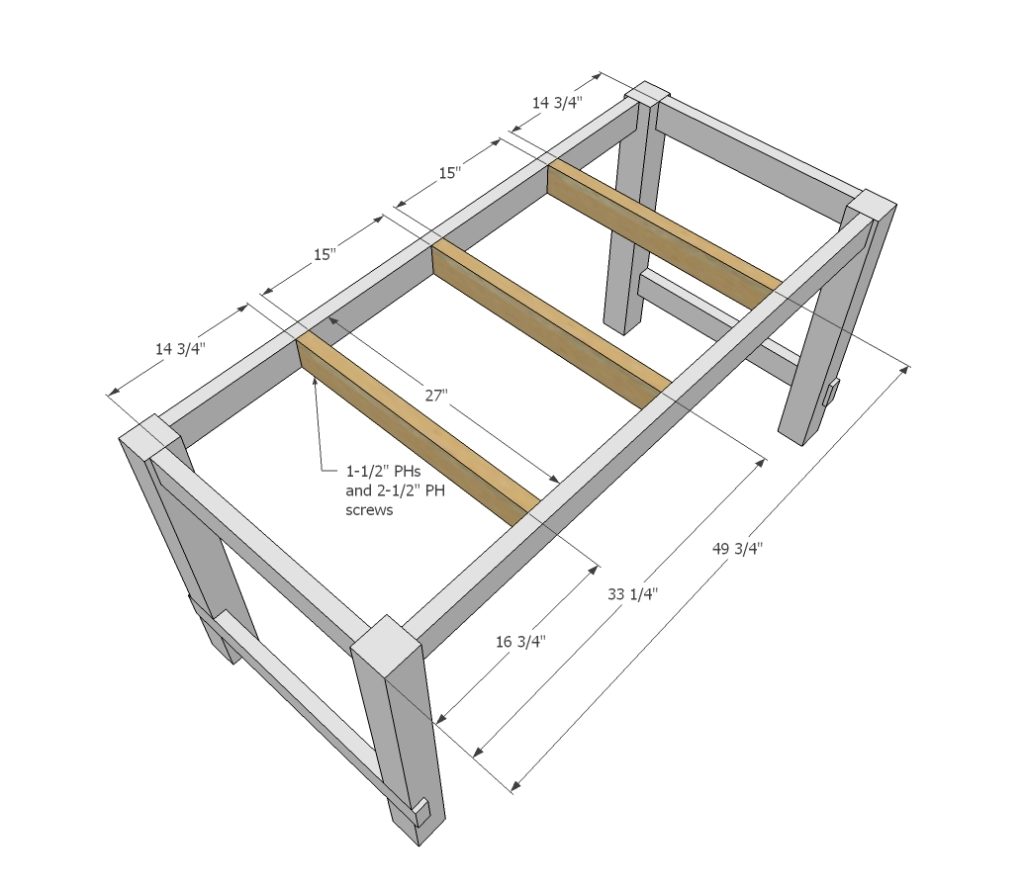
TIP: Drill 1-1/2″ pocket holes facing upward on inside of supports for attaching tabletop in later steps. Use pocket holes to attach the supports to the side aprons with 2-1/2″ pocket hole screws.
STEP 5
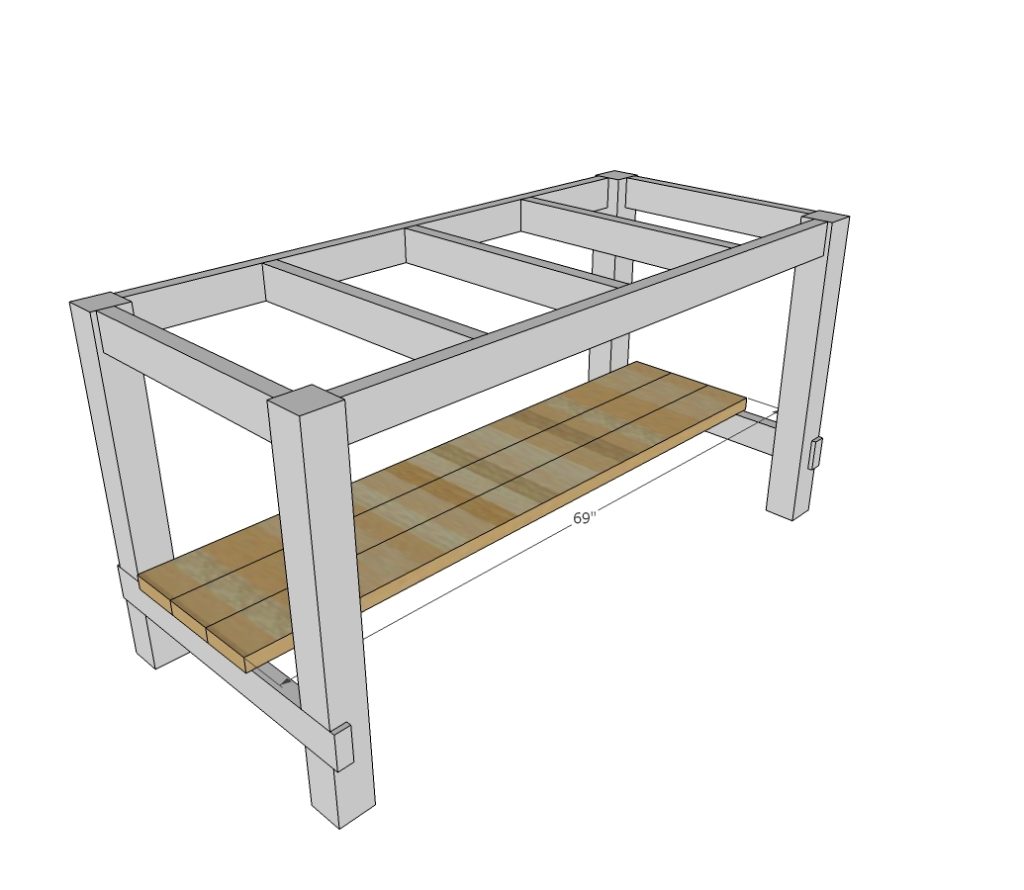
STEP 6
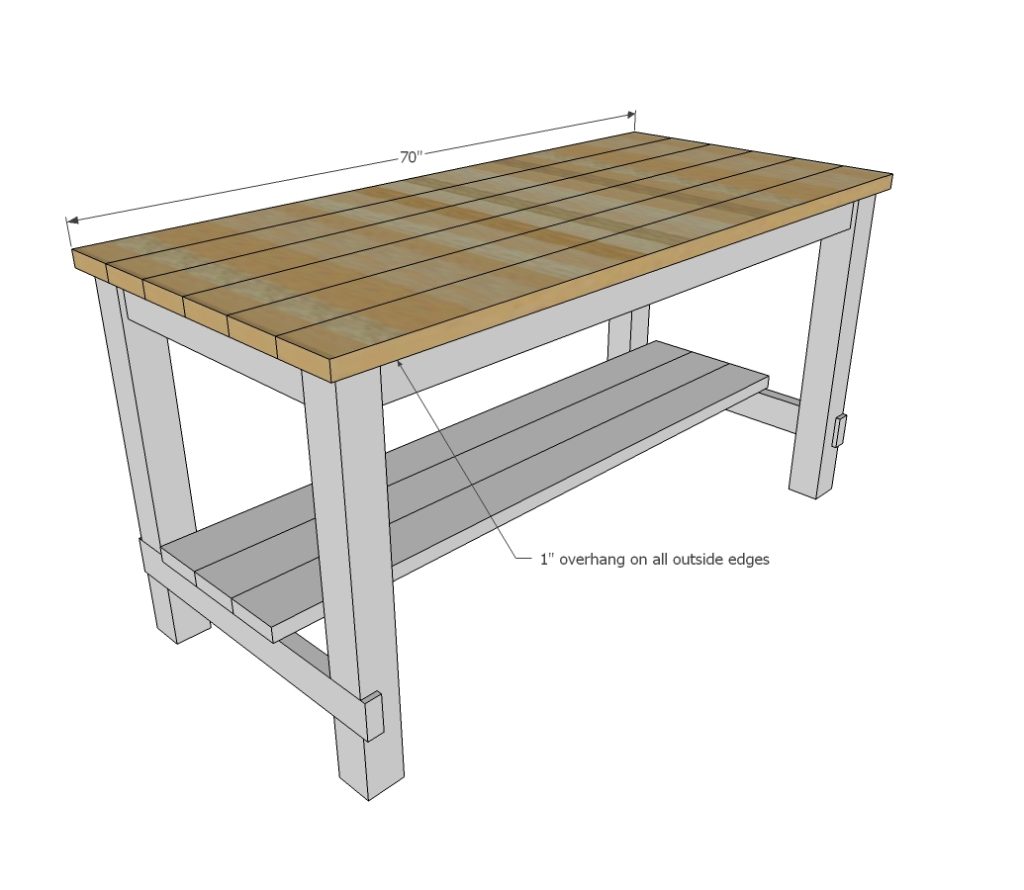
Build tabletop – here is a good tutorial –
And then attach the tabletop to the aprons.
CREDIT ANA WHITE
