DIMENSIONS
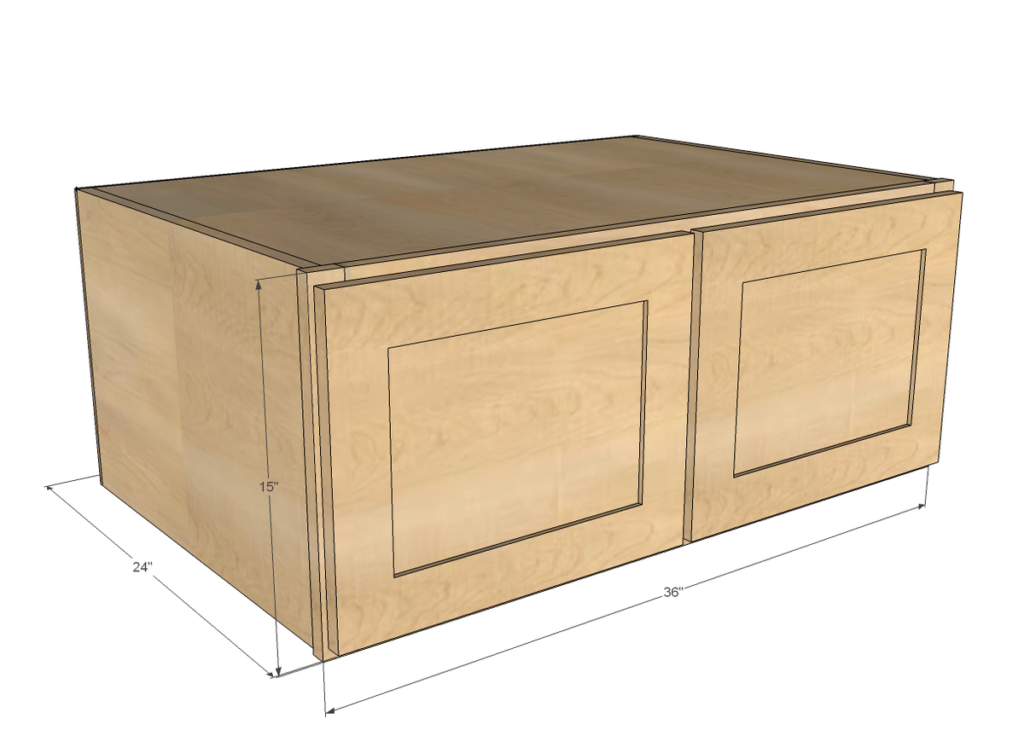
Dimensions shown above.
PREPARATION
- 8 feet of 1x2s for face frame
- 3/4″ plywood ripped into strips 22-1/4″ wide
- 1×4 or 3/4″ plywood scrap for the back support
- 1/4″ plywood for back
- 1-1/4″ pocket hole screws
- 3/4″ finish nails for attaching back
- edge banding for finishing shelf fronts
- shelf pins for adding shelves
- DOOR and 1-1/4″ overlay concealed hinges for FACE FRAMES
- 2 – 3/4″ plywood @ 22-1/4″ x 15″ (Sides)
- 2 – 3/4″ plywood @ 22-1/4″ x 34″ (Top/Bottom)
- 1 – 3/4″ plwyood OR 1×4 @ 34″ (Back Top Support)
- 1 – 1/4″ plywood @ 35-1/2″ x 15″ (Back)
- 2 – 1×2 @ 15″ (Face Frame stiles)
- 2 – 1×2 @ 33″ (Face Frame rails)
- 1 – 1×3 @ 12″ (Face Frame mid stile)
- FULL OVERLAY DOORS (2) SIZE 14″ x 17-1/2″
INSTRUCTIONS
STEP 1
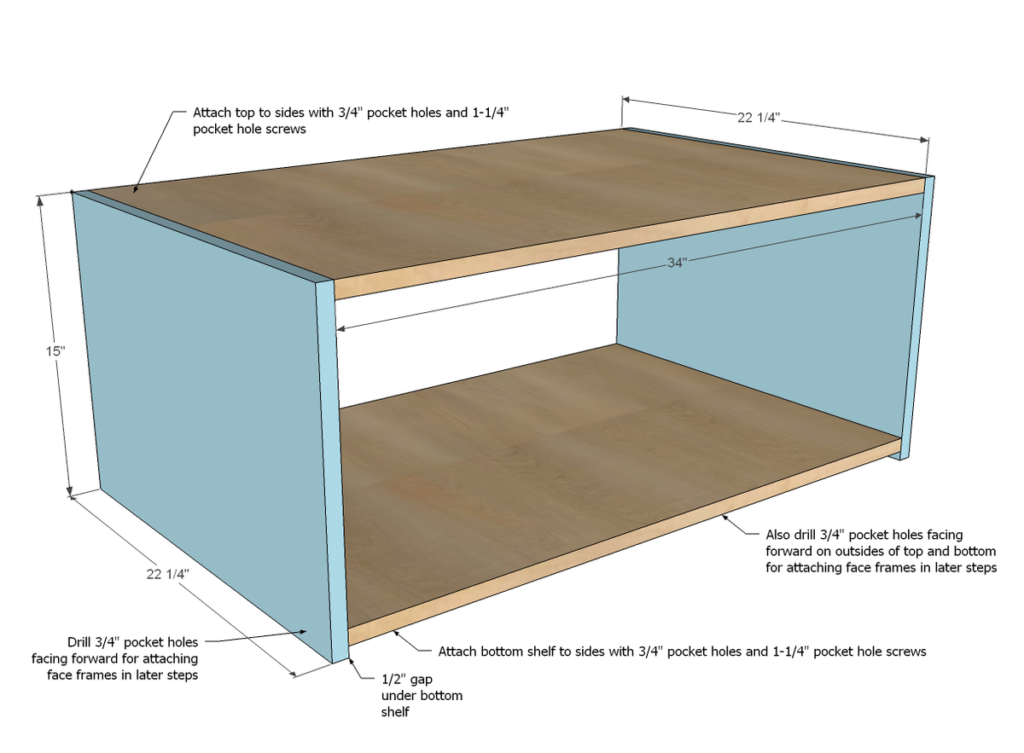
DRILL POCKET HOLES FOR ATTACHING FACE FRAMES
On the outsides of the sides and top/bottom, drill 3/4″ pocket holes along the front edges (outsides or less attractive side) of the pieces, for attaching the face frame in later steps. These pocket holes will be covered by neighboring cabinets, or if end cabinet, covered in 1/4″ finished plywood to match doors and face frames.
ATTACH SIDES TO TOP/BOTTOM
Then on the outsides, drill 3/4″ pocket holes on each end of the top and bottom, and attach to sides with 1-1/4″ pocket hole screws and glue.
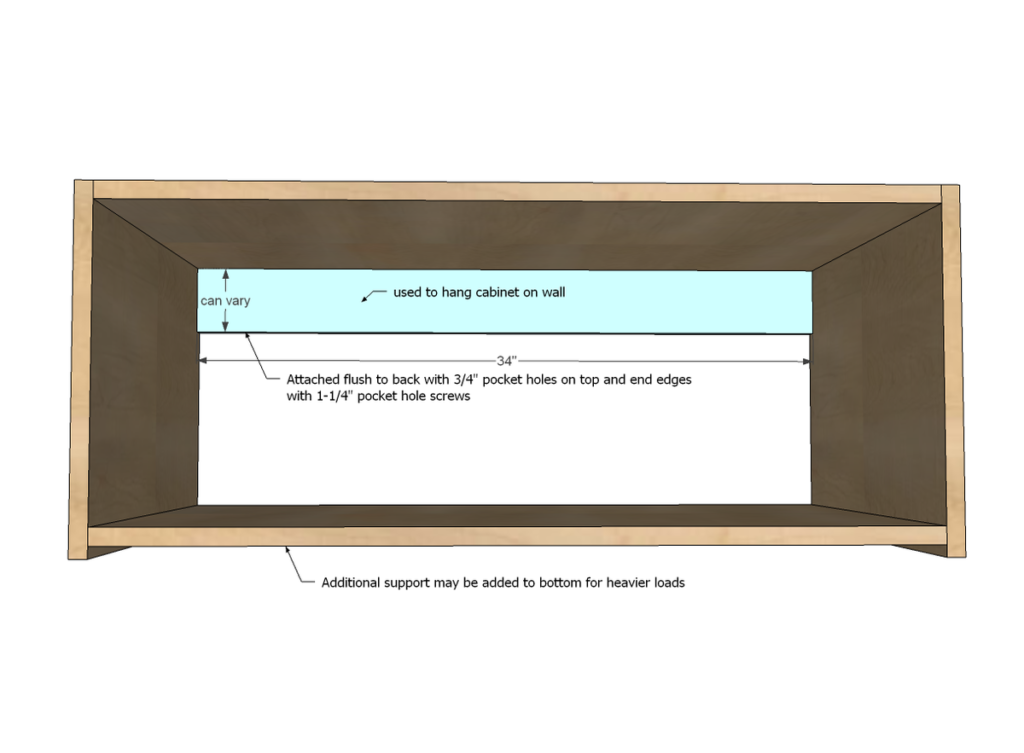
ATTACH BACK SUPPORT (USED FOR HANGING CABINET)
Drill 3/4″ pocket holes along top edge and ends of back support. Attach inset at back – this piece will be used to hang your cabinet. You can also add a second piece at the base for additional support.
We used leftover finished plywood for these pieces, but a 1×3 or 1×4 could also be used.
STEP 3
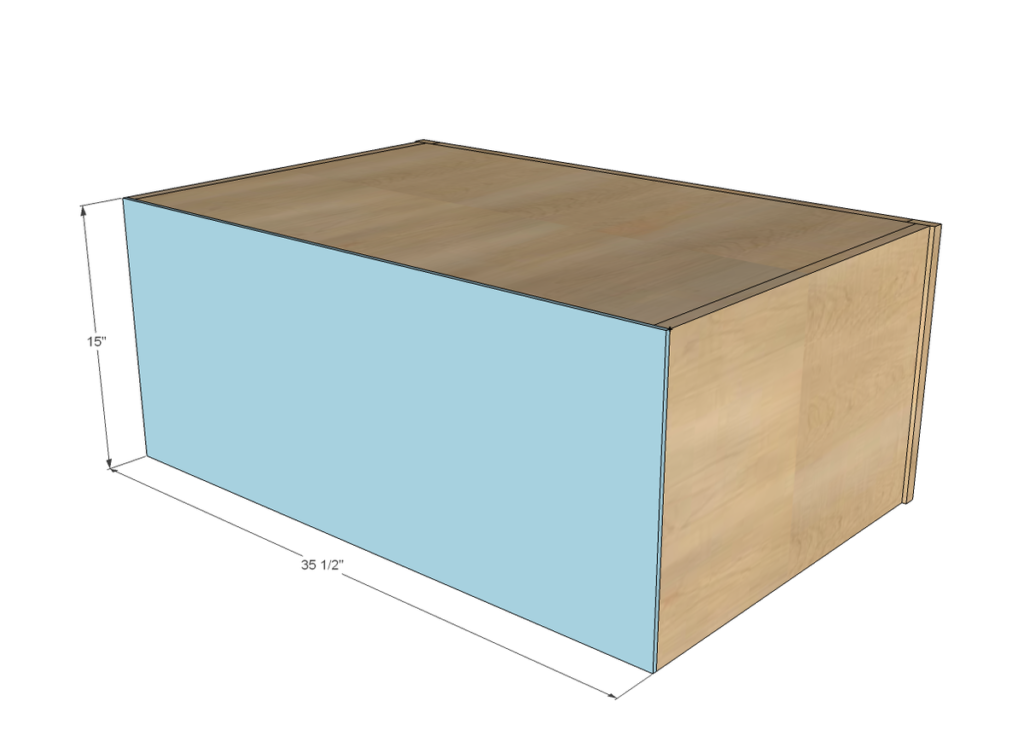
ATTACH BACK – NOT USED FOR HANGING CABINET
The back is not structural – it just finished out the inside of the cabinet. Attach with 3/4″ finish nails and glue.
STEP 4
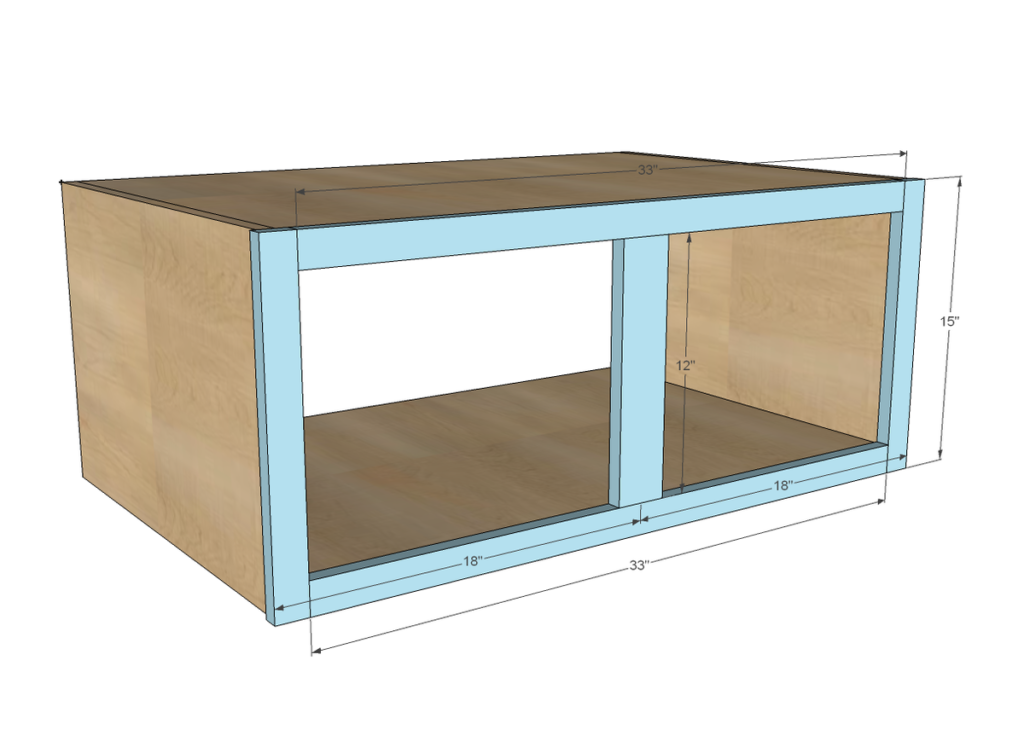
FACE FRAME CONSTRUCTION
Build the face frame separately on the table, and then attach the completed face frame to the front of the cabinet.
STEP 5
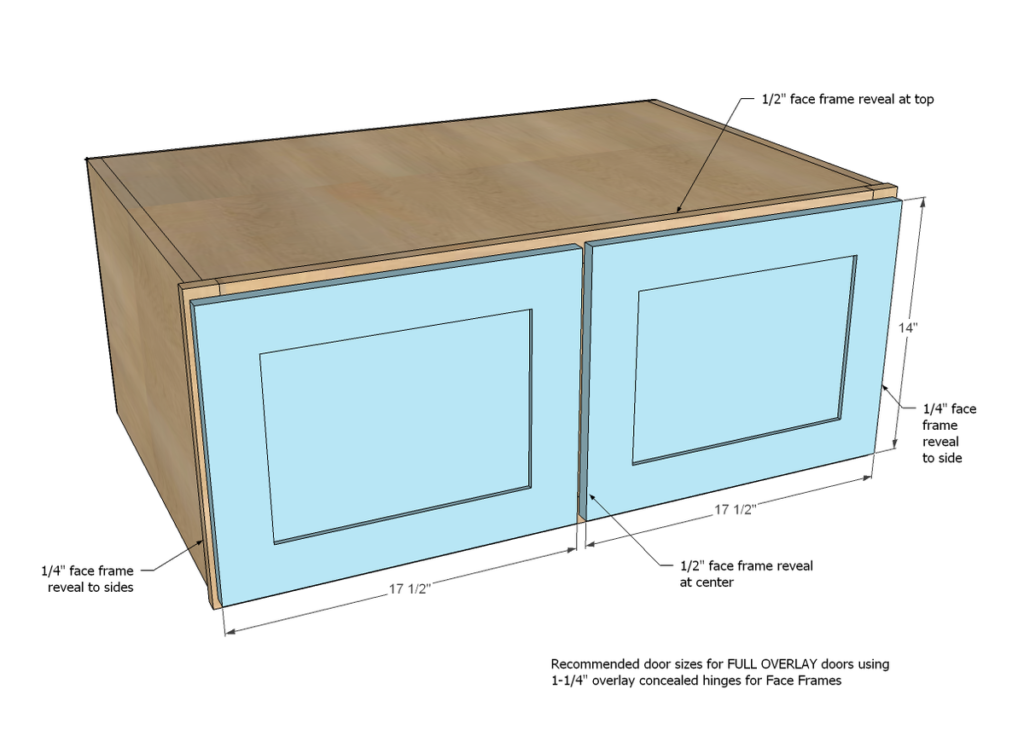
FINISHING INSTRUCTIONS
Fill all holes with wood filler and let dry. Apply additional coats of wood filler as needed. When wood filler is completely dry, sand the project in the direction of the wood grain with 120 grit sandpaper. Vacuum sanded project to remove sanding residue. Remove all sanding residue on work surfaces as well. Wipe project clean with a damp cloth.
It is always recommended to apply a test coat on a hidden area or scrap piece to ensure color evenness and adhesion. Use primer or wood conditioner as needed.
CREDIT ANA WHITE
