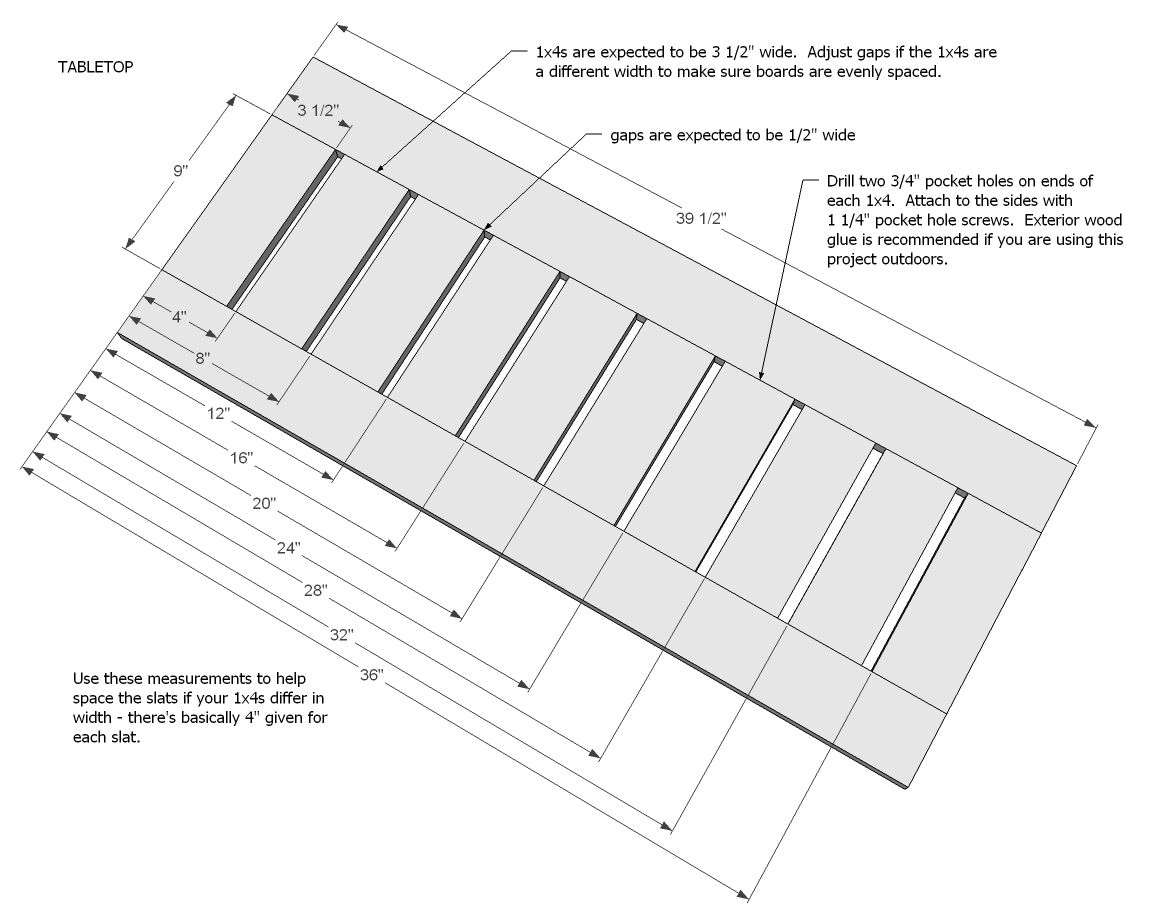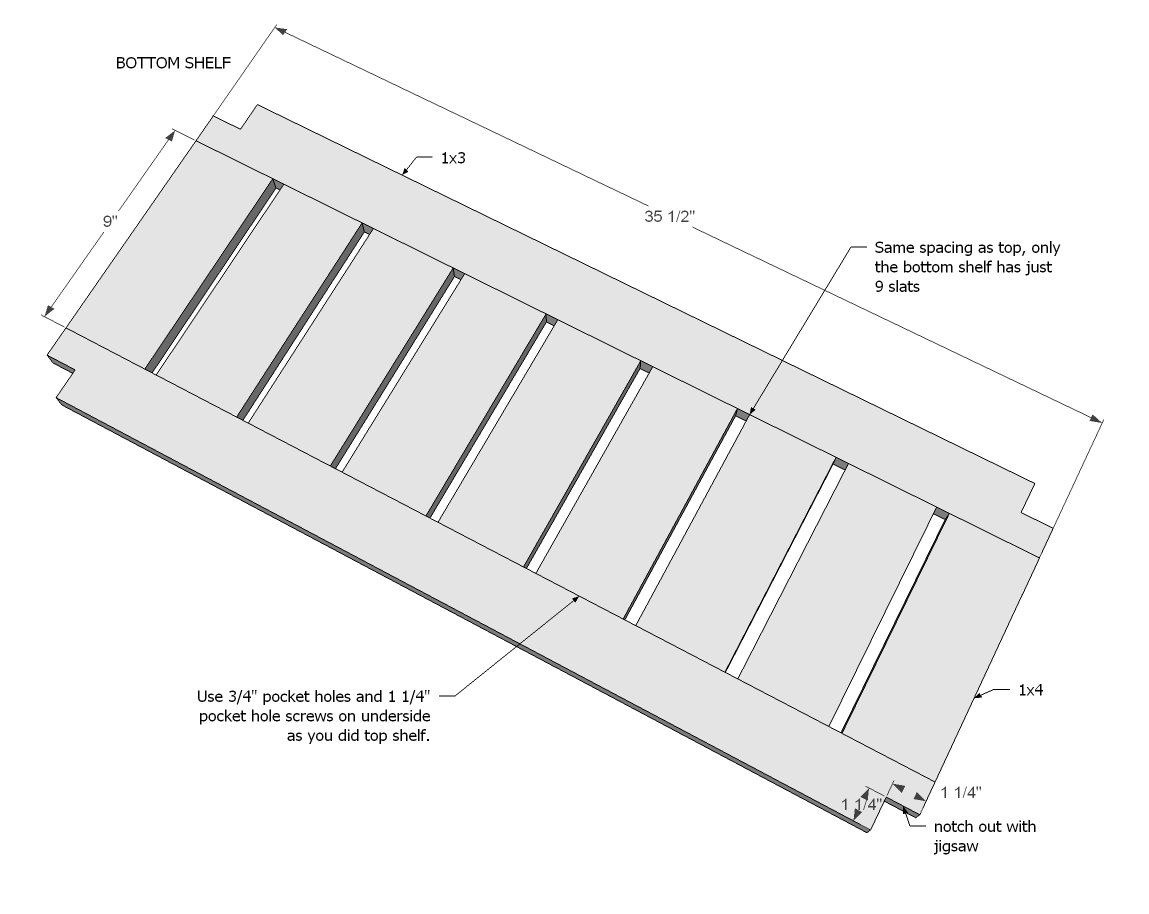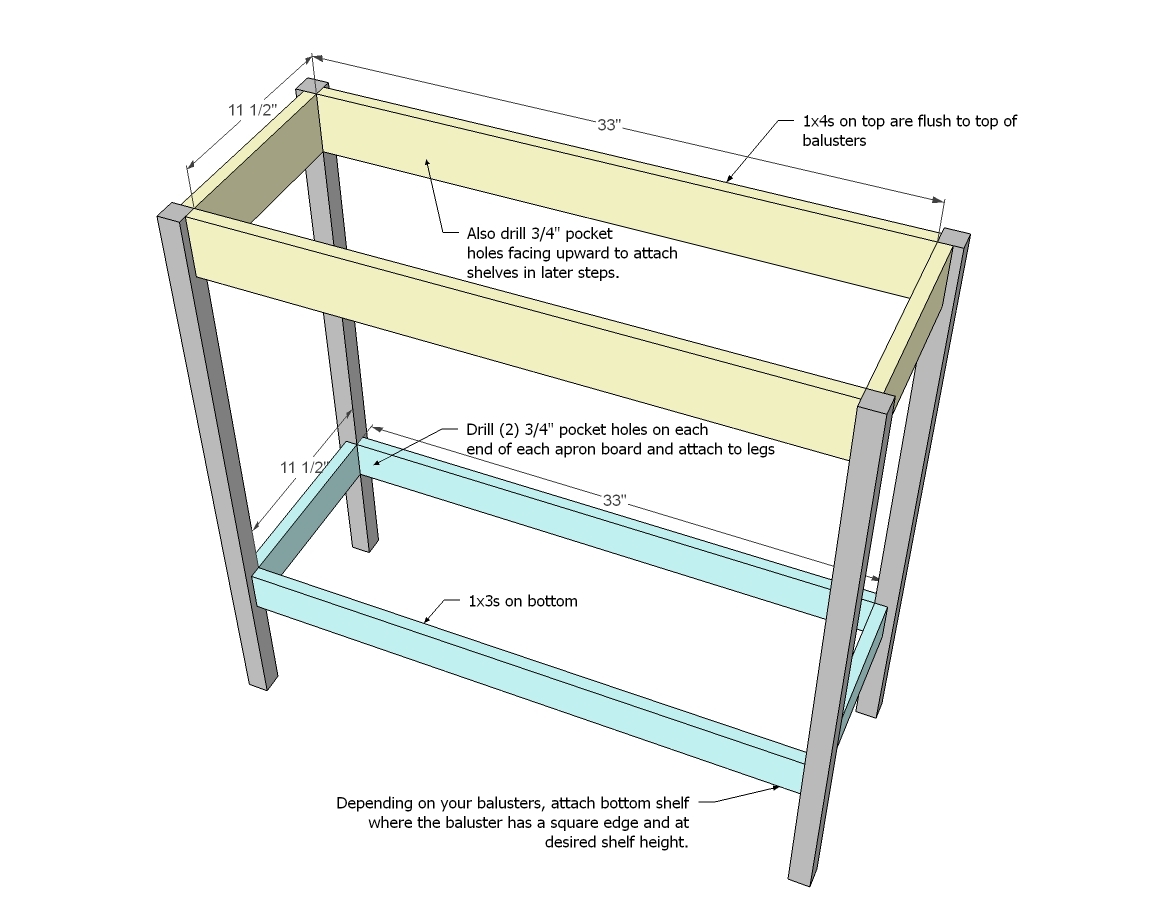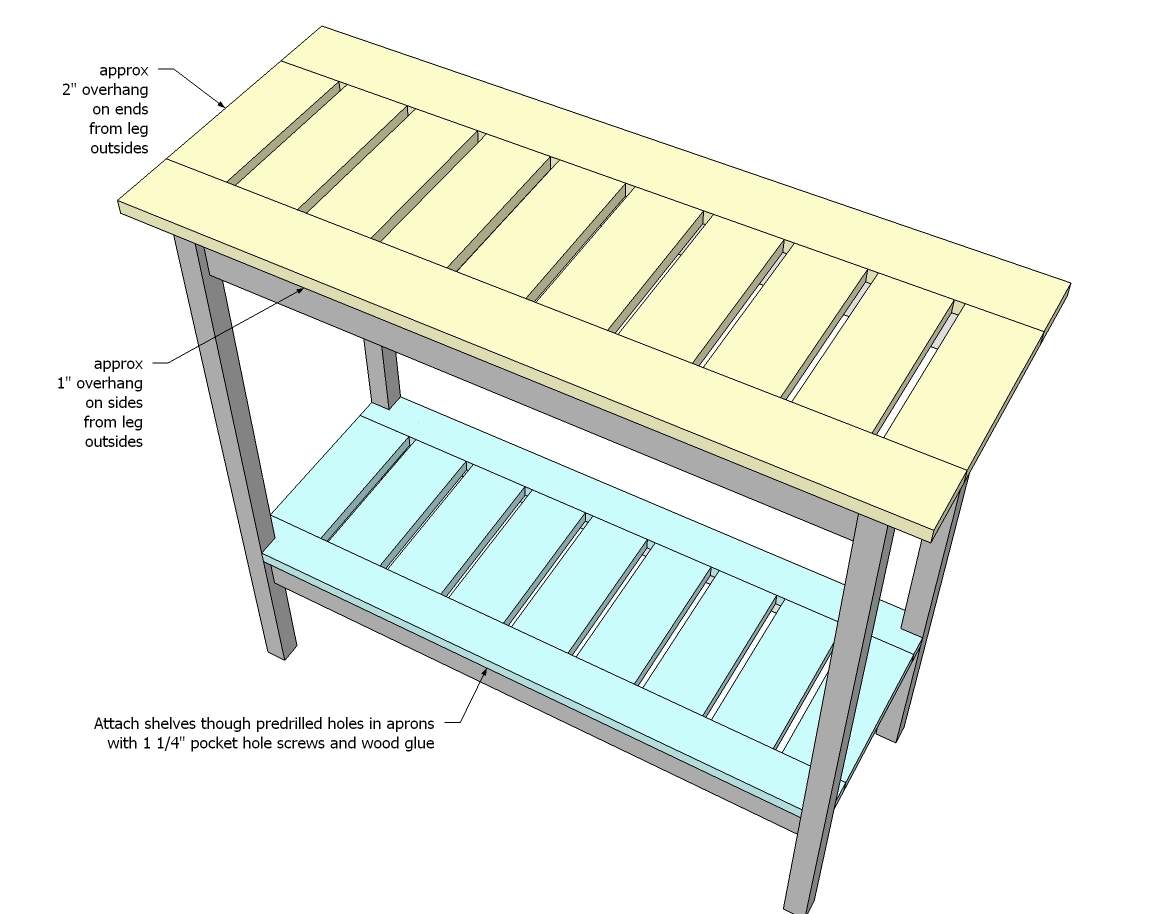DIMENSIONS
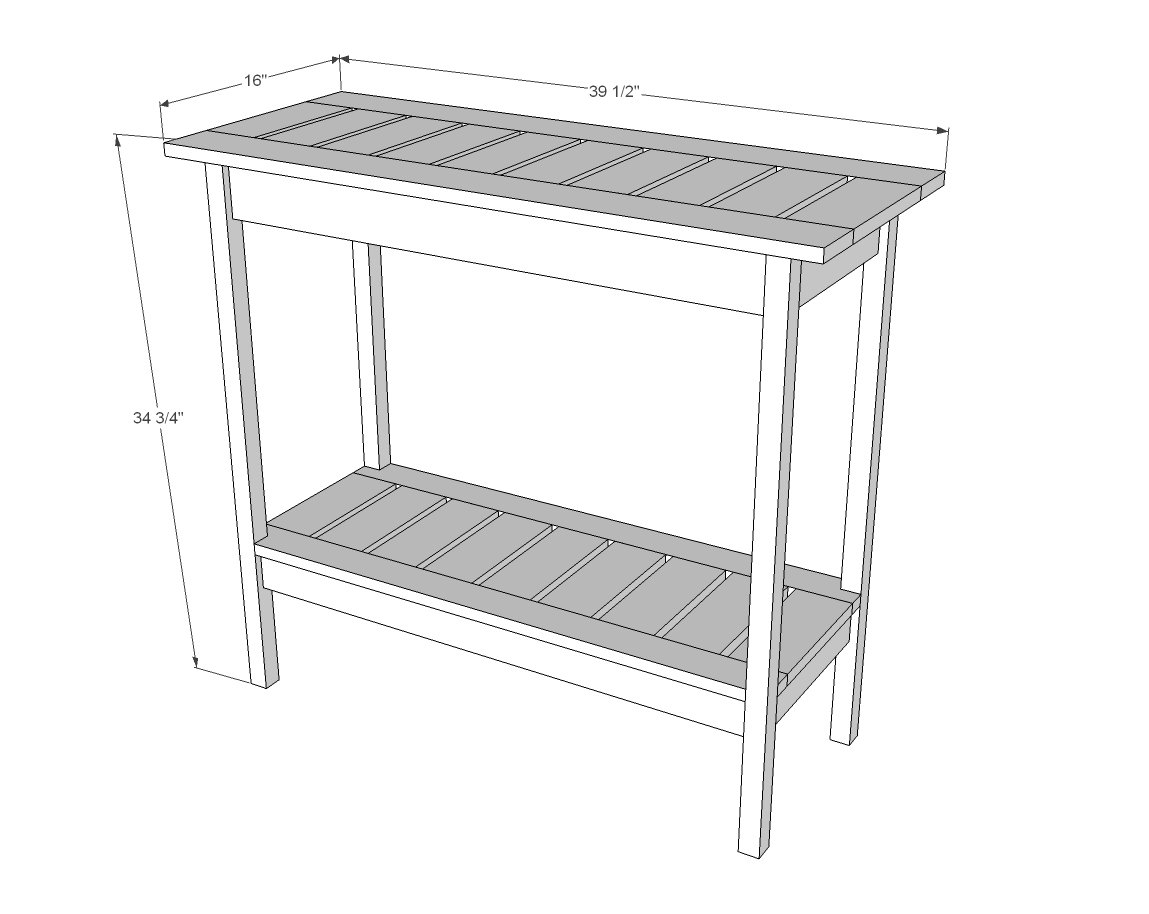
- 4 – Stair Balusters (as shown 34″ tall x 1 1/4″ x 1 1/4″)
- 2 – 1×3 @ 8 feet long
- 5 – 1×4 @ 8 feet long
- 1 1/4″ pocket hole screws
- exterior wood glue
- 19 – 1×4 @ 9″ long
- 2 – 1×4 @ 39 1/2″ long
- 2 – 1×3 @ 35 1/2″ long
- 4 – Stair Balusters (as shown 34″ tall x 1 1/4″ x 1 1/4″)
- 2 – 1×4 @ 11 1/2″ (top aprons)
- 2 – 1×4 @ 33″ (top aprons)
- 2 – 1×3 @ 11 1/2″ (bottom aprons)
- 2 – 1×3 @ 33″ (bottom aprons)
INSTRUCTIONS
STEP 1
Build the top as shown here. Clamp each joint as you attach to get the smoothest top.
STEP 2
Build bottom shelf, only this time, notch out for legs.
STEP 3
Start by attaching end aprons to the two legs each. Then attach front/back aprons to the two leg sets.
Don’t forget to drill pocket holes in aprons facing upward for attaching tabletops in later steps.
STEP 4
Attach top and shelves to frame.
FINISHING INSTRUCTION
It is always recommended to apply a test coat on a hidden area or scrap piece to ensure color evenness and adhesion. Use primer or wood conditioner as needed.

