Create a backyard retreat by building your own outdoor daybed with canopy designed to fit a standard twin mattress. This plan uses standard off the shelf lumber and basic tools to construct. Check out the step by step diagrams and materials list below.
DIMENSIONS
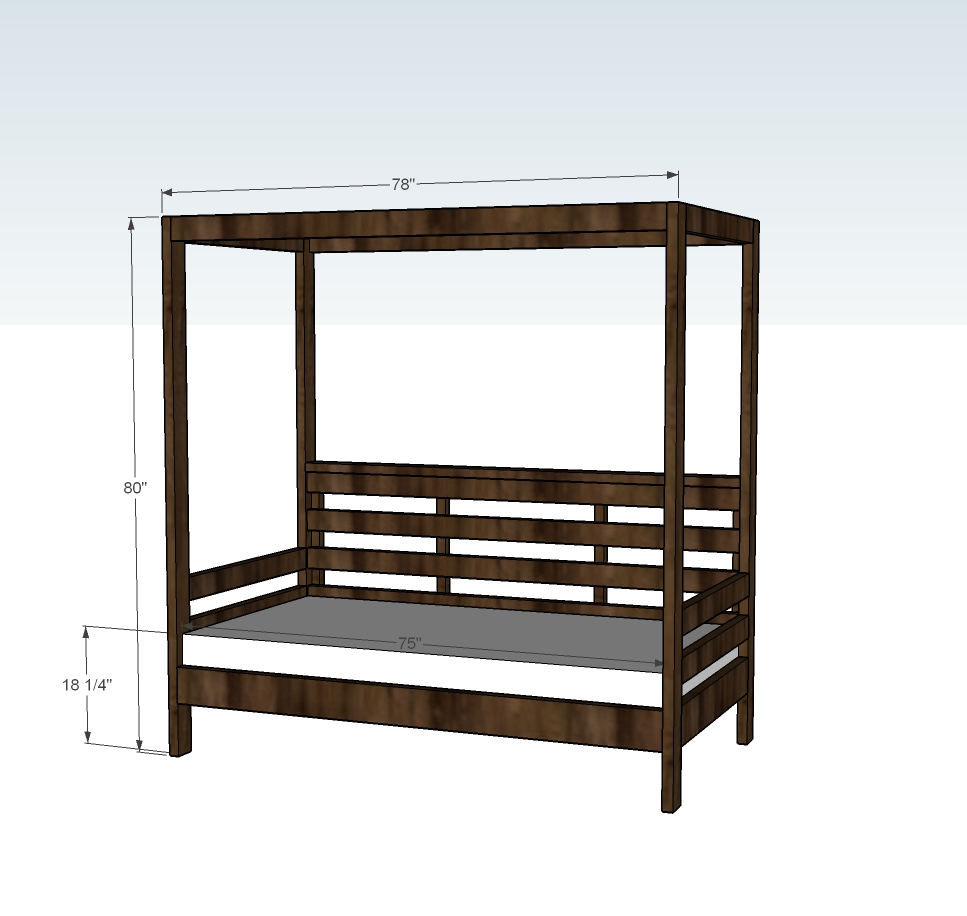
Fits Standard Twin Mattress.
PREPARATION
- 13 – 2×4 @ 10 feet long
- 2 – 2×6 @ 10 feet long
- 2 – 2×2 @ 8 feet long
- Use leftover 2x4s, 2x2s and 2x6s for the mattress slats @ 39″ (cut to fit)
- 2 1/2 inch screws
- 2-1/2″ Pocket Hole Screws
- 4 – 2×4 @ 80″ – legs
- 6 – 2×4 @ 36-1/2″ – ends
- 2 – 2×6 @ 36-1/2″ – ends
- 2 – 2×6 @ 75″ – front/back
- 9 – 2×4 @ 75″ – front/back and cleats
- 4 – 2×2 @ 31-1/2″ – back trim
- Use leftover 2x4s, 2x2s and 2x6s for the mattress slats @ 39″ (cut to fit)
INSTRUCTIONS
STEP 1
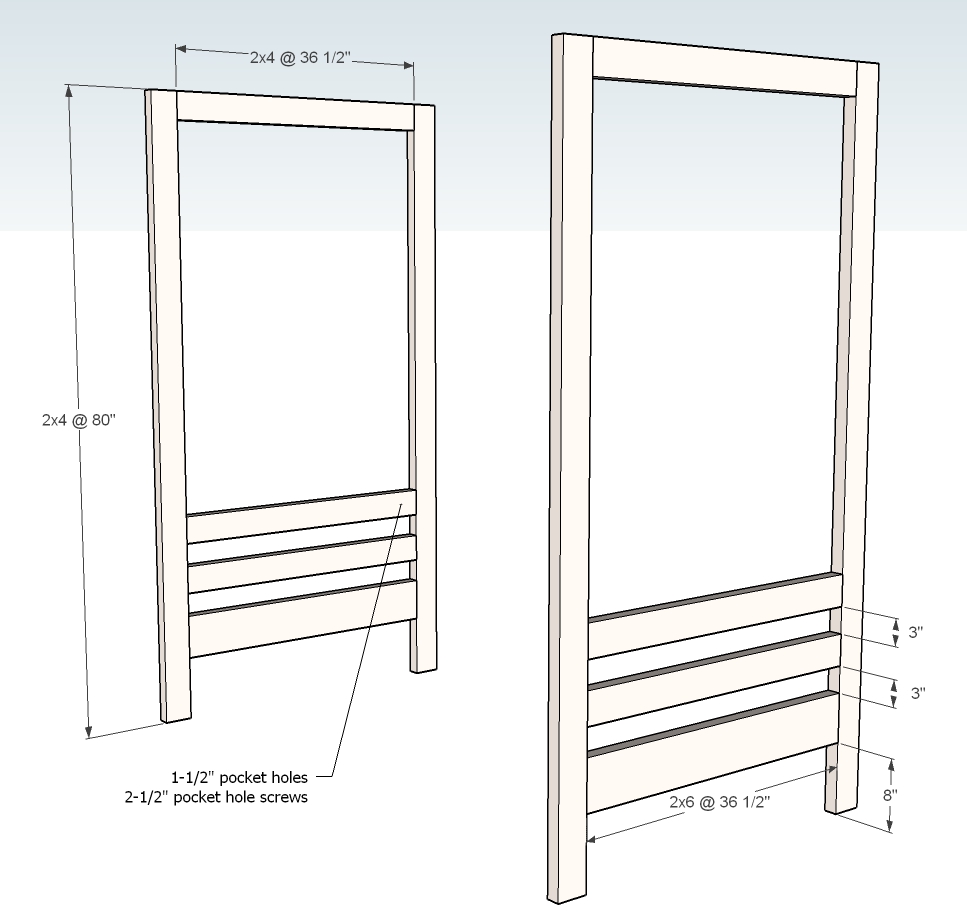
SIDE PANELS
Build your side panels as shown above. Drill two 1-1/2″ pocket holes on both ends of all horizontal boards shown. Attach to the legs with 2-1/2″ pocket hole screws. Build 2 side panels.
Pocket holes can be filled with plugs or exterior appropriate wood filler.
STEP 2
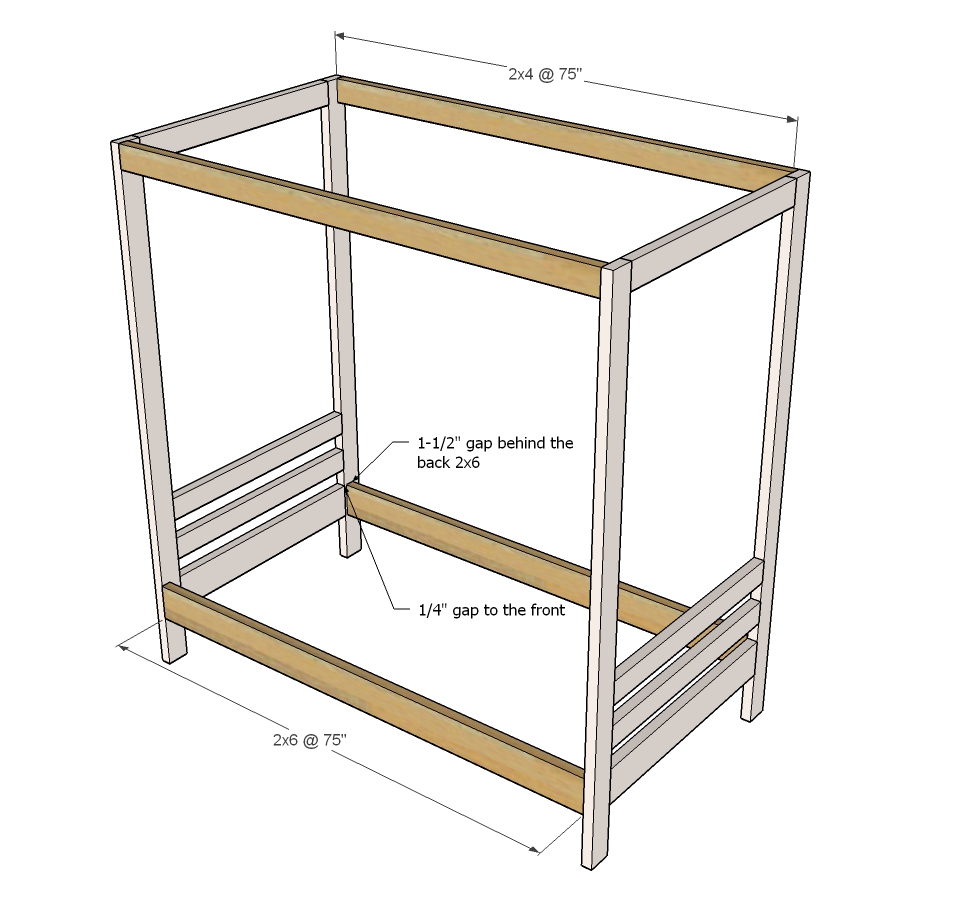
Drill two pocket holes on each end of all the horizontal boards shown. Drill three per end for 2×6 boards.
Attach to the legs with 2-1/2″ pocket hole screws. Keep pocket holes on insides to keep hidden.
STEP 3
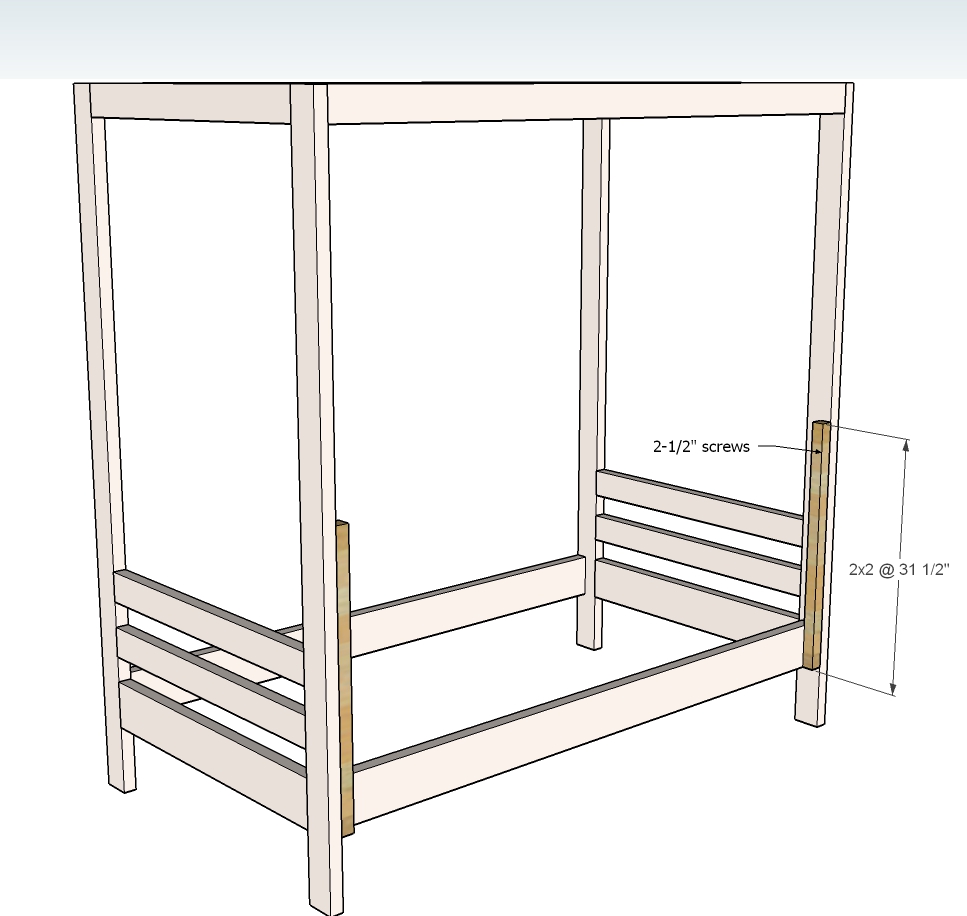
Attach 2x2s to back side of daybed with 2-1/2″ self tapping exterior screws, flush to back edge.
STEP 4
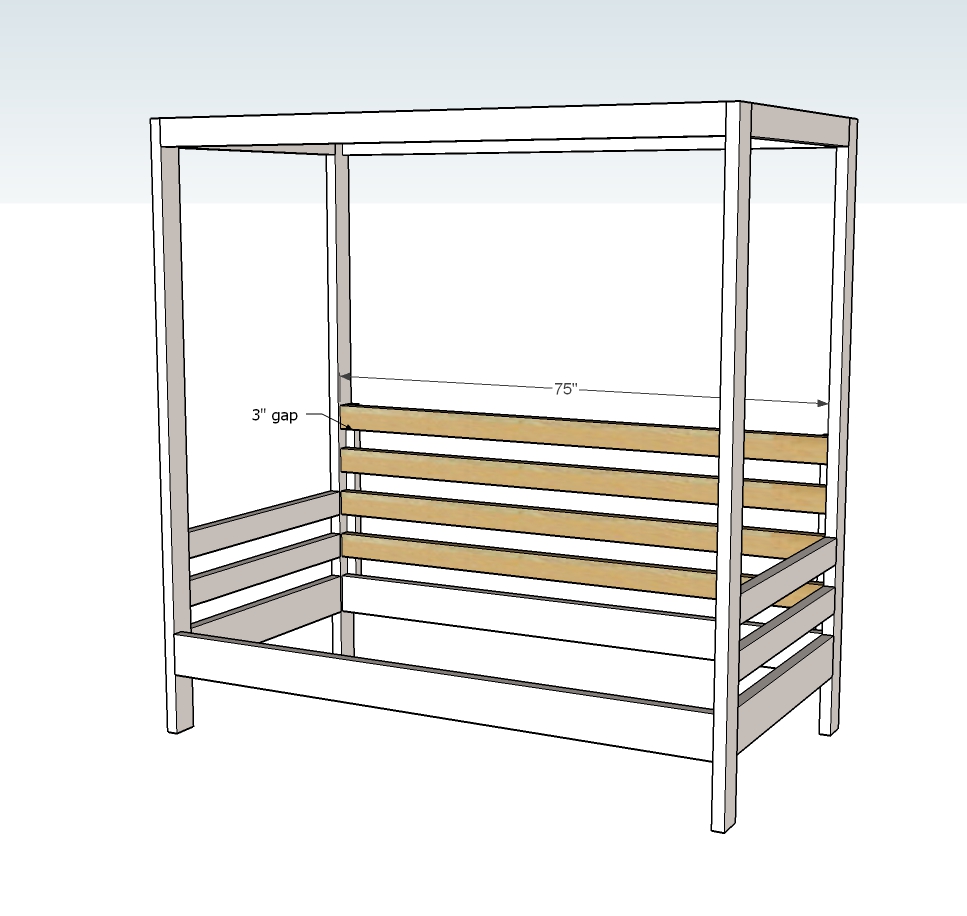
Attach back slats to the 2×2 with 2-1/2″ screws.
You can also attach from outside of leg with 2-1/2″ screws.
STEP 5
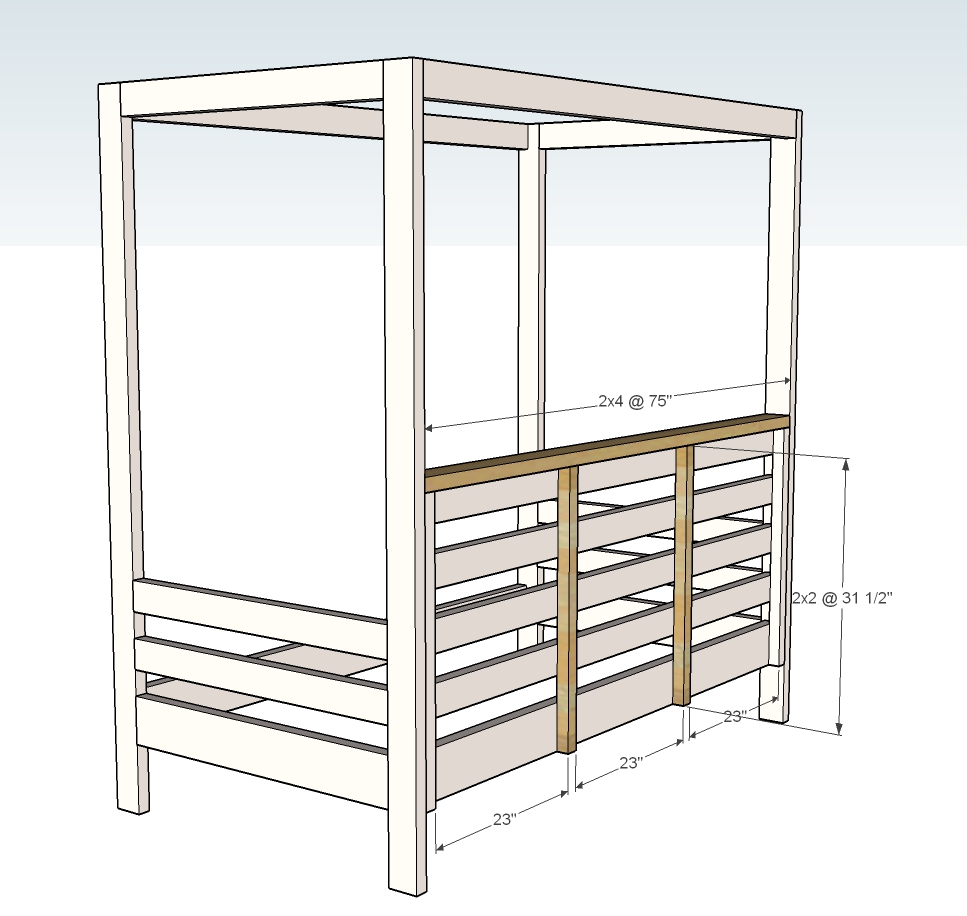
Complete the trim out of the back by adding 2x2s and 2×4 cap with the 2-1/2″ screws.
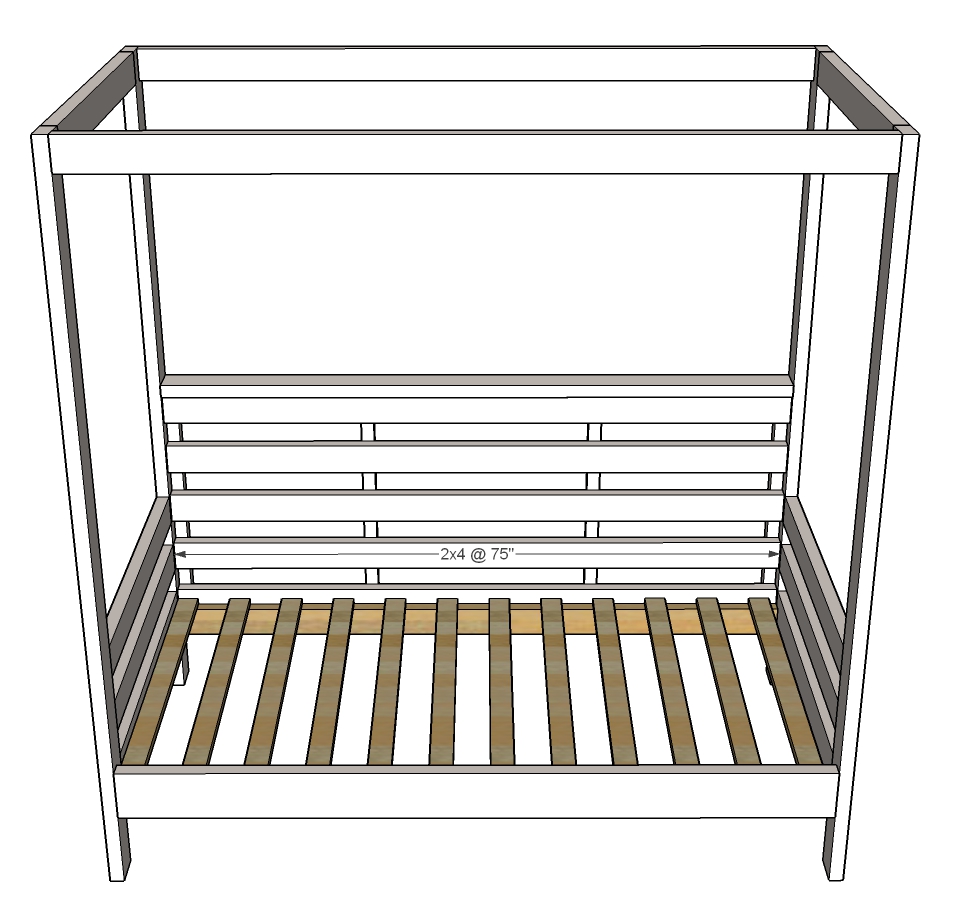
Attach 2×4 cleats inside the 2×6 bed aprons with 2-1/2″ screws every 8″ approximately.
Measure and cut the slats to fit. Lay on the cleats and screw down with 2-1/2″ screws.
FINISHING INSTRUCTIONS
Your project should already be finished. You can go back over with a paintable silicone or wood filler and fill any exposed holes, then lightly sand and add a touch up coat.
CREDIT ANA WHITE
